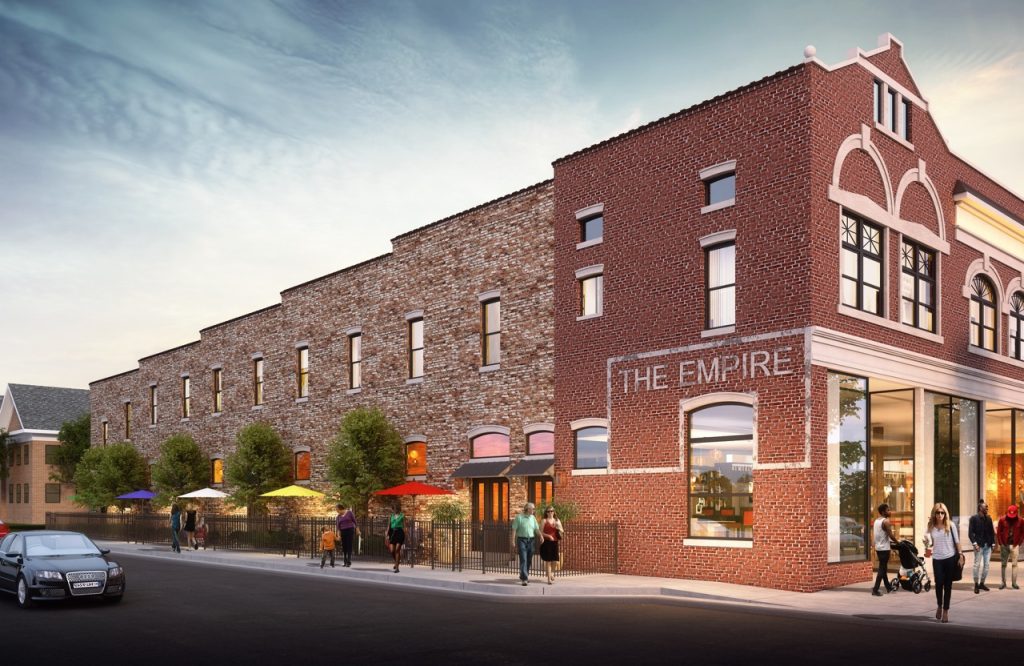Historic Preservation Commission approves plans for the Empire Block project
Sunday, Aug 13, 2023
SALISBURY — The Empire Hotel project has long been one of the last lynchpins in making downtown Salisbury realize its fullest potential as an economic and cultural hub for all of Rowan County.
After the city found developers and architects to help the building return to its former glory, they are ready to show what the first portion will look like.
On Thursday night, the Salisbury Historic Preservation Commission voted to approve the proposed plans for the Empire Block segment of the redevelopment project. Eddie Belk of Belk Architecture, one of the project’s partners, shared with the commission what to expect from this stage in the process.
“Empire Block is the best starting point and the best cornerstone for the overall project because we have five row houses being built that are ready for occupancy and in high demand already. So, we don’t have any question that the city is ready to re-occupy Bank Street,” Belk said.
The Empire Block section of the building is located at 220-228 South Main Street. Belk requested permission to make exterior and interior alterations to allow the construction of three commercial units, six townhomes facing West Bank Street, five apartments, and 17 hotel rooms or suites. According to the schematics, there are two phases to the Empire Block. Once the first phase is finished the second one will begin.
The front section of the building will have three pediments installed and the bricked-in windows will be demolished so that they will match the ones to the right side. It is Belk’s goal to preserve The Efird’s ghost sign, but he couldn’t guarantee it. The storefronts will no longer have their wooden façades and will be restored to match the original, historic designs. Belk said that it’s important to restore the entrances and doorways to the front of the building. There have been discussions about businesses taking over the first floor, but just how many there could be is still up in the air.
On the side of the building, along West Bank Street, the bricked-in windows are going to match the standard ones. Six windows will be lowered for the construction of six doorways. The sidewalk on West Bank Street will be extended, but it should not impede traffic once completed. Metal picket fencing will be put in to produce six new terraces for future tenants.
In the back of the Empire Block, windows will be installed to replace the plain brick wall that is there already. There are intentions to get rid of the additions between the townhomes and new apartments to make room for a southern and central courtyard.
Interior work on the building includes second floor baseboards, operable transoms, and skylights. “
We worked very hard to be sensitive to the history of the building and to put it back into a use that meets the modern day Salisbury,” Belk said.
Belk specified that they still have details to iron out before they send applications in the next few weeks to the State Historic Preservation Office so that they can do their historic tax credit reviews. They also need to continue to look over their full inspection drawings in order to get authorization from the Rowan County Inspection Office. The Empire Hotel and Montgomery Ward phases of the project will be evaluated sometime in the future.

This rendering is how the side of the Empire Block will look like.
This article is from



